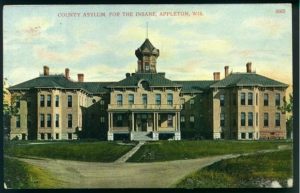When asylums first became accepted in the U.S., all aspects of their construction came under review. Experts looked for designs that gave good ventilation, access to sunlight, and provided safety. They also considered the asylum’s location very important. Alienists–men trained in mental health care–were convinced that city living contributed to the rise of insanity in the population. They believed that siting an asylum in the calm, restful countryside would help patients get well. It was important, then, that windows in bedrooms or sitting rooms look out on lovely, peaceful views.
Though it’s true that some patients came to asylums simply because it was convenient for their families, many other patients truly needed help of some kind. For women who were distraught or overwhelmed with the care of eight to ten children and all the physical work that fell to housewives in that day, a stay in a country setting might be very beneficial. Patients who were mildly depressed (melancholy) were often helped by a change of scenery and some of the light occupation an asylum offered. Others who had become stressed to the point of mental breakdown by the cares of business or family could get away from the source of their turmoil.
Asylum superintendents came to feel strongly that proper architecture and a small patient population would allow doctors to provide the kind of individual care that would help patients most. Sadly, asylums just got bigger and bigger, and the personal touch began to fade. Asylums turned into warehouses rather than “hospitals for the mind.”

